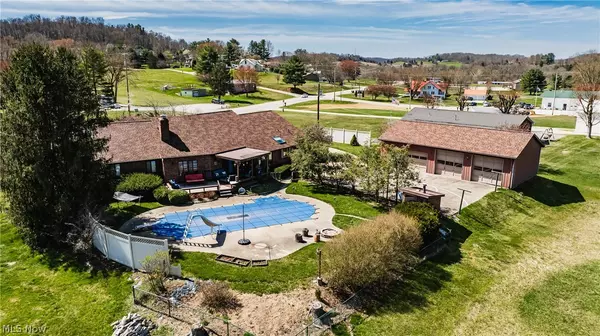For more information regarding the value of a property, please contact us for a free consultation.
Key Details
Sold Price $350,000
Property Type Single Family Home
Sub Type Single Family Residence
Listing Status Sold
Purchase Type For Sale
Square Footage 5,334 sqft
Price per Sqft $65
Subdivision Barnett 1St
MLS Listing ID 5026327
Sold Date 08/28/24
Style Ranch
Bedrooms 5
Full Baths 2
Half Baths 1
Construction Status Updated/Remodeled
HOA Y/N No
Abv Grd Liv Area 2,667
Year Built 1981
Annual Tax Amount $4,943
Tax Year 2022
Lot Size 0.800 Acres
Acres 0.8
Property Description
Experience luxury living like never before in this one of a kind home. Built around a magnolia tree, this architectural marvel boasts a stunning atrium at its heart, creating a unique indoor oasis that blends nature and modern comforts. This ranch style home offers spacious living across a single level. Enjoy a unique sunken living room, next to a beautiful formal dining room. The kitchen comes with an eat-in feature as well a sky light. Off the kitchen you’ll find a large laundry room with a sink, a half bath and access to the garage and out back. On the main level, a second living room with floor to ceiling brick wood burning fireplace adds to the rustic ambience of the home. Step outside into your own private paradise, complete with an in-ground, heated saltwater pool featuring a custom cover, a basketball court, and plenty of private space for outdoor activities and relaxation. A huge master bedroom and bathroom, walk-in closet and separate room in front of it with pocket doors would make a great office or nursery. As you walk downstairs to the fully finished, walkout basement. Entertain guests with a wet bar in the basement and separate family room. Perfect for cozy gatherings during colder months. Gas fireplace provides added warmth and ambiance, creating the ideal setting for intimate conversations or movie nights. Other features include a 2 car attached garage, 3 car detached garage, public water and sewer. Updates include a new roof, skylights, carpeting, attic insulation, hot water tank, culligan water softener/filtration unit, built in dehumidifier in basement, and a custom-made atrium patio floor, ensure that this home is not only breathtaking but also impeccably maintained for years of enjoyment. With its blend of natural beauty, modern amenities, and thoughtful design, this home is more than just a residence, it's a sanctuary where moments are cherished and memories are made. Don't miss your chance to call this architectural masterpiece your own.
Location
State OH
County Washington
Rooms
Other Rooms Garage(s), Pool House, Shed(s)
Basement Full, French Drain, Concrete, Partially Finished, Storage Space, Walk-Up Access, Sump Pump
Main Level Bedrooms 4
Ensuite Laundry Electric Dryer Hookup, Inside, Laundry Room
Interior
Interior Features Bookcases, Built-in Features, Ceiling Fan(s), Chandelier, Crown Molding, Double Vanity, Eat-in Kitchen, High Speed Internet, Kitchen Island, Open Floorplan, Pantry, Recessed Lighting, Storage, Track Lighting, Vaulted Ceiling(s), Bar, Natural Woodwork, Walk-In Closet(s), Jetted Tub
Laundry Location Electric Dryer Hookup,Inside,Laundry Room
Heating Forced Air, Fireplace(s), Gas
Cooling Attic Fan, Central Air, Ceiling Fan(s)
Fireplaces Number 2
Fireplaces Type Family Room, Gas Log, Living Room, Raised Hearth, Sealed Combustion, Gas, Wood Burning
Fireplace Yes
Window Features Aluminum Frames,Blinds,Drapes
Appliance Cooktop, Dishwasher, Disposal, Microwave, Refrigerator, Water Softener
Laundry Electric Dryer Hookup, Inside, Laundry Room
Exterior
Exterior Feature Fire Pit, Lighting, Private Yard, Rain Gutters, Storage
Garage Additional Parking, Attached, Garage Faces Front, Garage, Garage Door Opener, Inside Entrance, Storage
Garage Spaces 5.0
Garage Description 5.0
Fence Chain Link
Pool Diving Board, Gas Heat, In Ground, Outdoor Pool, Salt Water
Waterfront No
View Y/N Yes
Water Access Desc Public
View Hills, Meadow, Pasture, Valley, Trees/Woods
Roof Type Asphalt,Fiberglass
Porch Deck, Enclosed, Front Porch, Patio, Porch, Terrace
Parking Type Additional Parking, Attached, Garage Faces Front, Garage, Garage Door Opener, Inside Entrance, Storage
Private Pool Yes
Building
Lot Description Front Yard, Meadow, Rolling Slope, Views
Foundation Block
Sewer Public Sewer
Water Public
Architectural Style Ranch
Level or Stories One
Additional Building Garage(s), Pool House, Shed(s)
Construction Status Updated/Remodeled
Schools
School District Wolf Creek Lsd - 8406
Others
Tax ID 3600-75882-000
Security Features Carbon Monoxide Detector(s),Smoke Detector(s)
Acceptable Financing Cash, Conventional, FHA, USDA Loan, VA Loan
Listing Terms Cash, Conventional, FHA, USDA Loan, VA Loan
Financing Conventional
Read Less Info
Want to know what your home might be worth? Contact us for a FREE valuation!

Our team is ready to help you sell your home for the highest possible price ASAP
Bought with Victoriea Spiroff • Coldwell Banker Select Properties
GET MORE INFORMATION





