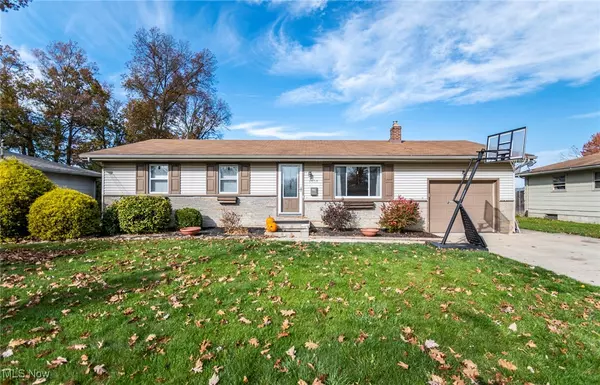For more information regarding the value of a property, please contact us for a free consultation.
Key Details
Sold Price $183,000
Property Type Single Family Home
Sub Type Single Family Residence
Listing Status Sold
Purchase Type For Sale
Square Footage 1,680 sqft
Price per Sqft $108
Subdivision Trophy Estate 4
MLS Listing ID 5081525
Sold Date 01/10/25
Style Ranch
Bedrooms 3
Full Baths 2
Construction Status Updated/Remodeled
HOA Y/N No
Abv Grd Liv Area 1,040
Year Built 1966
Annual Tax Amount $2,169
Tax Year 2023
Lot Size 0.267 Acres
Acres 0.267
Property Description
Meticulous 3 BED/ 2 BATH Austintown Ranch home sits wonderfully on a quiet street with a beautiful Finished Basement.Many updates include vinyl windows , gorgeous laminate flooring, rich tiled bathroom and all updated kitchen appliances which stay with the home. In the spacious backyard , there is a large storage shed and a well maintained 24' by 24' round swimming pool. An awning covered back patio is absolutely perfect for your relaxation and entertainment. The lower level has a full Bath and great recreation/offic/mulit media/gym or whatever you may choose. There is plenty of storage throughout and in lower level. The freezer and garage fridge will stay. A Great home!
Location
State OH
County Mahoning
Rooms
Other Rooms Shed(s)
Basement Full, Finished, Sump Pump
Main Level Bedrooms 3
Interior
Heating Forced Air, Gas
Cooling Central Air
Fireplace No
Appliance Dishwasher, Freezer, Disposal, Microwave, Range, Refrigerator
Laundry In Basement
Exterior
Exterior Feature Awning(s)
Parking Features Attached, Garage Faces Front, Garage, Garage Door Opener
Garage Spaces 1.0
Garage Description 1.0
Fence Partial, Vinyl
Pool Above Ground
Water Access Desc Public
Roof Type Asphalt,Fiberglass
Porch Awning(s), Rear Porch, Covered, Front Porch, Patio
Private Pool Yes
Building
Lot Description City Lot, Interior Lot, Few Trees
Story 1
Foundation Block
Sewer Public Sewer
Water Public
Architectural Style Ranch
Level or Stories One
Additional Building Shed(s)
Construction Status Updated/Remodeled
Schools
School District Austintown Lsd - 5001
Others
Tax ID 48-070-0-116.00-0
Acceptable Financing Cash, Conventional, FHA
Listing Terms Cash, Conventional, FHA
Financing FHA
Read Less Info
Want to know what your home might be worth? Contact us for a FREE valuation!

Our team is ready to help you sell your home for the highest possible price ASAP
Bought with Rachel Draa • Keller Williams Chervenic Rlty




