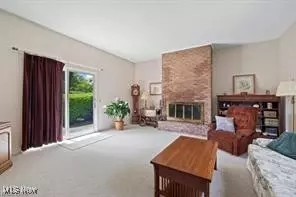For more information regarding the value of a property, please contact us for a free consultation.
Key Details
Sold Price $286,000
Property Type Single Family Home
Sub Type Single Family Residence
Listing Status Sold
Purchase Type For Sale
Square Footage 2,206 sqft
Price per Sqft $129
Subdivision Selnik
MLS Listing ID 5081366
Sold Date 12/18/24
Style Cluster Home,Ranch
Bedrooms 3
Full Baths 2
Construction Status Updated/Remodeled
HOA Y/N No
Abv Grd Liv Area 1,500
Year Built 1959
Annual Tax Amount $2,806
Tax Year 2023
Lot Size 0.459 Acres
Acres 0.4591
Property Description
Pristine/Open/Updated 3 (possible 4 bedroom) Brick Ranch w/possible 2 full baths on Gorgeous .459 acre lot and oversized 21 x 21 heated side-load Garage for extra privacy. 10.4 tall ceilings and summer kitchen (newer safety door/motor/tracking), 23 x 14 pole barn w/ approx 10' Height, 15.3 x 7.8 side patio w/privacy bushes off Great Room, fire pit and front porch. Home features inviting cozy 20 x 12 Living Room w/coat closet and wall of windows to enjoy seasonal blooms. Huge, updated and well planned 22 x 5 Eat-In-Kitchen w/tons of cabinets/ counter space/ window above sink for beautiful views of the backyard. Eat-In kitchen is off the garage and overlooks the extra large 19 x 17 Great Room with decorative, electric insert which can easily be converted into a wood burning fireplace. 15.3 x 7.8 slider to side patio. Good-size 12 x 10 Owner suite w/5.5 x 2.5 slider closet . Additional good sized 12 x 9 and 2nd and 3rd Bedrooms. Handicap accessible full Bath, shower with railing. Finished Lower level . Seller offering up to a $5,000 allowance towards closing costs, improvements, etc of Buyer(s) choosing with an acceptable offer. Affordable Portage County taxes and no RITA taxes.
Location
State OH
County Portage
Community Common Grounds/Area, Fishing, Lake, Other, Playground, Park, Public Transportation
Direction East
Rooms
Other Rooms Outbuilding, Pole Barn
Basement Full, Finished, Storage Space
Main Level Bedrooms 3
Interior
Interior Features Eat-in Kitchen, High Ceilings, Open Floorplan, Pantry, See Remarks, Storage
Heating Forced Air, Gas
Cooling Central Air
Fireplaces Number 1
Fireplaces Type Decorative, Electric
Fireplace Yes
Window Features Screens,Window Treatments
Laundry Laundry Chute, Lower Level, Laundry Room, Laundry Tub, Sink
Exterior
Exterior Feature Fire Pit, Storage
Parking Features Additional Parking, Attached, Direct Access, Electricity, Garage, Garage Door Opener, Heated Garage, Inside Entrance, Kitchen Level, Oversized
Garage Spaces 2.0
Garage Description 2.0
Fence None
Pool None
Community Features Common Grounds/Area, Fishing, Lake, Other, Playground, Park, Public Transportation
View Y/N Yes
Water Access Desc Public
Roof Type Asphalt,Fiberglass
Accessibility Accessible Full Bath
Porch Front Porch, Patio
Private Pool No
Building
Lot Description < 1/2 Acre, Back Yard, Flat, Front Yard, Level, Open Lot, Near Public Transit, Views
Faces East
Story 1
Foundation Block
Sewer Public Sewer
Water Public
Architectural Style Cluster Home, Ranch
Level or Stories One
Additional Building Outbuilding, Pole Barn
Construction Status Updated/Remodeled
Schools
School District Field Lsd - 6703
Others
Tax ID 04-040-30-00-039-000
Financing Conventional
Read Less Info
Want to know what your home might be worth? Contact us for a FREE valuation!

Our team is ready to help you sell your home for the highest possible price ASAP
Bought with Brian F Cutre • Russell Real Estate Services




