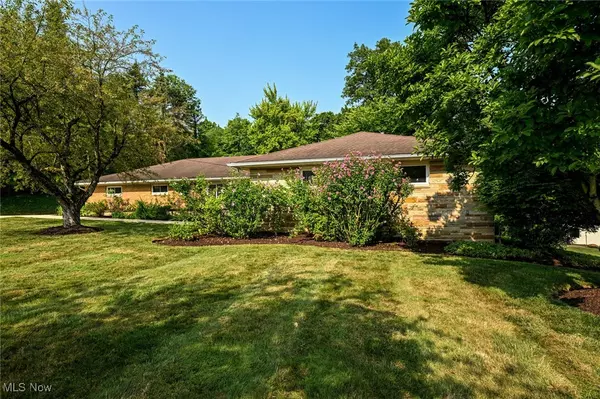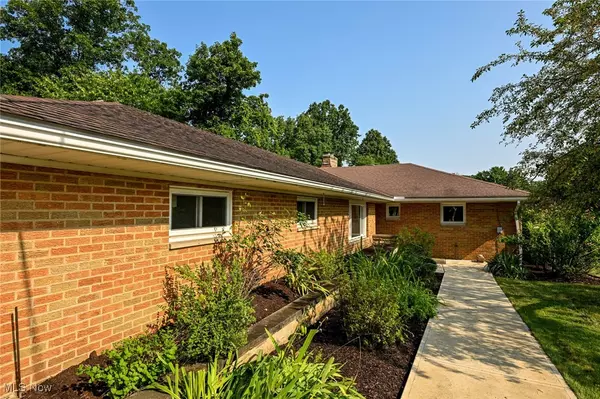For more information regarding the value of a property, please contact us for a free consultation.
Key Details
Sold Price $335,000
Property Type Single Family Home
Sub Type Single Family Residence
Listing Status Sold
Purchase Type For Sale
Square Footage 3,048 sqft
Price per Sqft $109
MLS Listing ID 5058766
Sold Date 11/22/24
Style Ranch
Bedrooms 3
Full Baths 3
HOA Y/N No
Abv Grd Liv Area 2,057
Year Built 1956
Annual Tax Amount $5,566
Tax Year 2023
Lot Size 0.888 Acres
Acres 0.888
Property Description
Brick ranch in Brecksville! Views! Privacy! Move in or renovate as you go. (Contractor estimates available; familiar with reno-loans? They're easier than you might think! Ask listing agent.) This 3-bedroom, 3 full-bathroom home is big enough to raise a family and small enough to retire in and has been lovingly maintained for many years. It is located on Glenwood Trail (recently widened and new sewers installed) - on the sidewalk side of street, is adorned with mature ornamental trees, has a large private backyard, ~4-yr. old driveway, and rear-entry garage with plenty of space for safe maneuvering and recreation. The inside of the home is beautifully laid out with eat-in kitchen - Refrigerator 2017, Dishwasher 2015, combined living-dining room with brick face gas fireplace, family room that could be used as office, and 2 full-bathrooms on main level, one of which could be partially converted into a laundry area. Windows are newer, HVAC 2017 has been maintained annually, which includes a whole-house humidifier. Untouched hardwood floors are under the carpet, of this smoke and pet-free home.The basement has its own entrance and could be used as its own living suite. It has a living/rec room with stone face wood burning fireplace, wet bar, full-bathroom, laundry room, a room with closets that could be a 4th bedroom, and a designated storage room. Lots of built in storage! Easy access to full-house attic. (The last 4 interior photos have been digitally changed/AI used to show how the rooms could potentially look.) Attend the open house or call today for a private showing!
Location
State OH
County Cuyahoga
Direction East
Rooms
Basement Full, Partially Finished, Storage Space, Walk-Out Access
Main Level Bedrooms 3
Interior
Interior Features Built-in Features, Ceiling Fan(s), Eat-in Kitchen
Heating Forced Air, Gas
Cooling Central Air, Ceiling Fan(s)
Fireplaces Number 2
Fireplaces Type Basement, Living Room
Fireplace Yes
Appliance Built-In Oven, Cooktop, Dryer, Dishwasher, Humidifier, Refrigerator, Washer
Laundry In Basement
Exterior
Garage Attached, Electricity, Garage, Garage Door Opener, Garage Faces Rear, Water Available
Garage Spaces 2.0
Garage Description 2.0
Fence None
Waterfront No
Water Access Desc Public
View Trees/Woods
Roof Type Asphalt,Fiberglass
Private Pool No
Building
Lot Description Wooded
Faces East
Sewer Public Sewer
Water Public
Architectural Style Ranch
Level or Stories One
Schools
School District Brecksville-Broadview - 1806
Others
Tax ID 603-01-031
Acceptable Financing Cash, Conventional, FHA, VA Loan
Listing Terms Cash, Conventional, FHA, VA Loan
Financing Conventional
Read Less Info
Want to know what your home might be worth? Contact us for a FREE valuation!

Our team is ready to help you sell your home for the highest possible price ASAP
Bought with Deborah Clark • RE/MAX Above & Beyond
GET MORE INFORMATION





