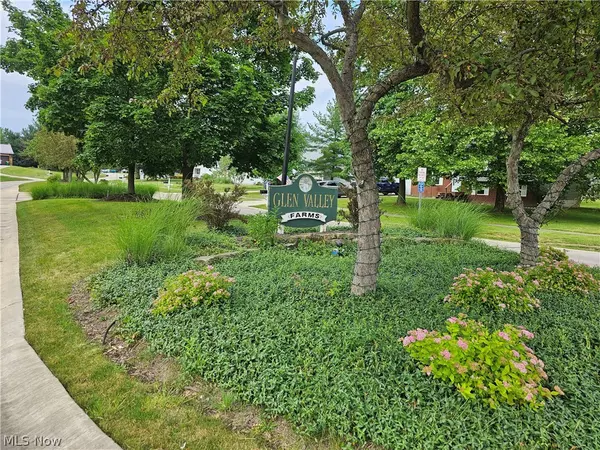For more information regarding the value of a property, please contact us for a free consultation.
Key Details
Sold Price $250,000
Property Type Single Family Home
Sub Type Single Family Residence
Listing Status Sold
Purchase Type For Sale
Square Footage 2,024 sqft
Price per Sqft $123
Subdivision Glen Valley Farms
MLS Listing ID 5044957
Sold Date 10/31/24
Style Conventional
Bedrooms 3
Full Baths 2
Half Baths 1
HOA Fees $12/ann
HOA Y/N Yes
Abv Grd Liv Area 1,564
Year Built 1996
Annual Tax Amount $2,827
Tax Year 2023
Lot Size 0.290 Acres
Acres 0.29
Property Description
Reduced, motivated sellers, just reduced. Cardinal Schools home on a Cul De Sac that is a quick sidewalk path to all of the schools. 1,564 sq.ft. w a 19x22 basement rec. room and a 1/2 bath gives you 2024 sq.ft. of living space in this 3 bedroom 2.5 bath, 2 story with a one step down extra side of the home which offers a family room with gas fire place, a large laundry/mud room off the garage and a full first floor bath with a shower. The basement is down a full flight of 10 steps from the mud/laundry room for a rec. room with a 1/2 bath. This home gives you those wanted extra spaces. The bedrooms and upper full hall bath is up a full flight of 11 steps. The screen porch on the back off of the dining area looks too enclosed with the lattice cover, but from inside the screen porch you have great privacy and it feels so nice. Home is in great space with some paint and flooring for a refresher, lets make a deal with a requested allowance and ask about the given closing concessions. One owner home can now be yours. You can even enjoy the catch and release pond at the entrance of this Glen Valley Farms Homeowners Assoc. Sizes are approx. and based on tax record. Please see the you tube video walk thru on the first little film reel icon for starters.
Location
State OH
County Geauga
Community Fishing
Direction Southwest
Rooms
Basement Daylight, Interior Entry, Partially Finished, Bath/Stubbed, Sump Pump
Interior
Interior Features Tray Ceiling(s), Ceiling Fan(s), Chandelier, Coffered Ceiling(s), High Ceilings, Track Lighting, Vaulted Ceiling(s)
Heating Forced Air, Gas
Cooling Central Air
Fireplaces Number 1
Fireplace Yes
Window Features Blinds,Bay Window(s),Double Pane Windows,Drapes,Screens,Window Treatments
Appliance Dryer, Range, Washer
Laundry Main Level, Laundry Room
Exterior
Garage Attached, Direct Access, Electricity, Garage Faces Front, Garage, Garage Door Opener, Water Available
Garage Spaces 2.0
Garage Description 2.0
Community Features Fishing
Waterfront No
Water Access Desc Public
View Neighborhood
Roof Type Asphalt,Fiberglass
Porch Enclosed, Patio, Porch
Private Pool No
Building
Lot Description Cul-De-Sac
Faces Southwest
Story 3
Foundation Block
Sewer Public Sewer
Water Public
Architectural Style Conventional
Level or Stories Two
Schools
School District Cardinal Lsd - 2802
Others
HOA Name Glen Valley Homeowners Association
Tax ID 19-080811
Security Features Smoke Detector(s)
Acceptable Financing Cash, Conventional, FHA, USDA Loan, VA Loan
Listing Terms Cash, Conventional, FHA, USDA Loan, VA Loan
Financing VA
Special Listing Condition Estate
Read Less Info
Want to know what your home might be worth? Contact us for a FREE valuation!

Our team is ready to help you sell your home for the highest possible price ASAP
Bought with William Bays • RE/MAX Pathway
GET MORE INFORMATION





