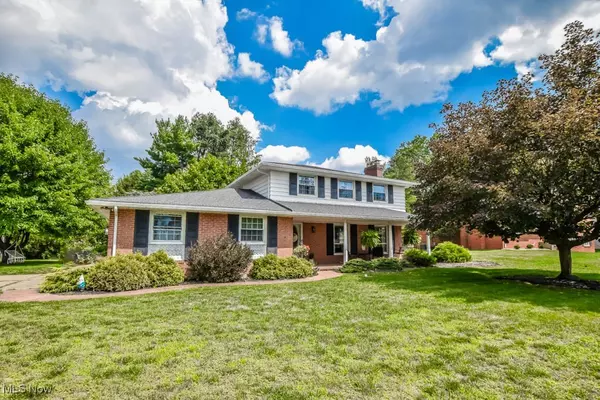For more information regarding the value of a property, please contact us for a free consultation.
Key Details
Sold Price $290,000
Property Type Single Family Home
Sub Type Single Family Residence
Listing Status Sold
Purchase Type For Sale
Square Footage 2,244 sqft
Price per Sqft $129
Subdivision Avoncrest Allotment
MLS Listing ID 5070392
Sold Date 10/30/24
Style Colonial
Bedrooms 4
Full Baths 1
Half Baths 1
HOA Y/N No
Abv Grd Liv Area 1,854
Year Built 1964
Annual Tax Amount $3,413
Tax Year 2023
Lot Size 0.418 Acres
Acres 0.4184
Property Description
You'll feel right at home in this spacious 4-5 bedroom Plain Twp gem! Step into the bright living room, featuring luxury vinyl plank flooring and a cozy gas fireplace with a full brick surround. The dining room connects the living room and kitchen and leads right out to the patio and backyard—great for easy entertaining. In the kitchen, you'll love the abundant cabinet space, solid surface counters, and stainless steel appliances. Just down the hall, a remodeled guest bath sits near a den/office with a bay window and backyard access, which could also be used as a 5th bedroom. The finished lower level adds even more living space, offering a rustic rec room with a wood-burning fireplace and a sliding barn door that opens to the laundry room. Upstairs, four comfortable bedrooms share a full bathroom that's been refreshed with new flooring, a new vanity, lighting, and fresh paint. Outside, there's plenty of parking, a heated 2 car side load garage, and a nice sized patio that's perfect for summer BBQs. With new lighting, fresh flooring, carpet, and paint throughout much of the home, it's move-in ready and in a fantastic location close to everything. Come take a look—this home has so much to offer!
Location
State OH
County Stark
Rooms
Basement Full, Partially Finished
Interior
Heating Forced Air, Gas
Cooling Central Air
Fireplaces Number 2
Fireplaces Type Living Room, Recreation Room
Fireplace Yes
Laundry In Basement
Exterior
Parking Features Attached, Garage, Paved
Garage Spaces 2.0
Garage Description 2.0
Water Access Desc Public
Roof Type Asphalt,Fiberglass
Porch Patio, Porch
Private Pool No
Building
Sewer Public Sewer
Water Public
Architectural Style Colonial
Level or Stories Two
Schools
School District Plain Lsd - 7615
Others
Tax ID 05208918
Financing FHA
Read Less Info
Want to know what your home might be worth? Contact us for a FREE valuation!

Our team is ready to help you sell your home for the highest possible price ASAP
Bought with Tera Somogyi • Keller Williams Living




