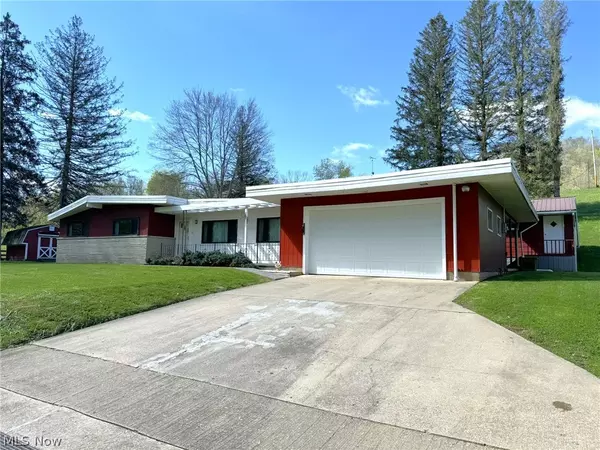For more information regarding the value of a property, please contact us for a free consultation.
Key Details
Sold Price $120,000
Property Type Single Family Home
Sub Type Single Family Residence
Listing Status Sold
Purchase Type For Sale
Square Footage 2,052 sqft
Price per Sqft $58
MLS Listing ID 5041424
Sold Date 10/22/24
Style Ranch
Bedrooms 3
Full Baths 1
Half Baths 1
Construction Status Unknown
HOA Y/N No
Abv Grd Liv Area 2,052
Year Built 1964
Annual Tax Amount $225
Tax Year 2023
Lot Size 0.520 Acres
Acres 0.52
Property Description
Welcoming Mid-Century Ranch in Calhoun County, WV - Discover this charming 3-bedroom, 1.5-bathroom ranch home, nestled on a peaceful 0.52-acre lot just 4 miles from Grantsville's conveniences like stores, hospitals, and dining. Featuring a single-level layout that exudes mid-century charm, the home includes a large living room and a cozy den, both anchored by inviting fireplaces and perfect for relaxation or hosting. Step out onto the expansive 12x36 deck, ideal for outdoor entertainment and enjoying the tranquil country surroundings. The home is fully equipped for comfort with a furnace, central air conditioning, and all essential appliances included, making it move-in ready. Utility-wise, the property is well-appointed with electricity, natural gas, city water, and a septic system. Additionally, it boasts a large cistern that efficiently collects rainwater. Practicality extends to the ample storage and workspaces; a spacious 20x22 attached garage complements a 15x19 workshop—perfect for woodworking or potential conversion into an apartment. An extra 12x12 outbuilding provides additional storage for equipment. Located in the 100-year flood plain, the home will require flood and homeowners' insurance, though it has never been flooded, as per the current owners. Situated at 3444 Russett Road, this charming ranch offers a blend of comfort, convenience, and country charm, making it an ideal choice for those seeking a serene lifestyle close to town amenities.
Location
State WV
County Calhoun
Rooms
Basement Crawl Space
Main Level Bedrooms 3
Interior
Heating Forced Air, Fireplace(s), Gas
Cooling Central Air, Wall Unit(s)
Fireplaces Number 2
Fireplaces Type Gas, Wood Burning
Fireplace Yes
Exterior
Parking Features Attached, Garage, Garage Door Opener, Off Street
Garage Spaces 1.0
Garage Description 1.0
Fence Wood
Water Access Desc Cistern,Public
Roof Type Flat,Rubber
Private Pool No
Building
Story 1
Foundation Block
Sewer Septic Tank
Water Cistern, Public
Architectural Style Ranch
Level or Stories One
Construction Status Unknown
Schools
School District Calhoun Wvcsd
Others
Tax ID 05-12-00010002
Acceptable Financing Cash, Conventional, FHA 203(b), FHA 203(k), FHA, VA Loan
Listing Terms Cash, Conventional, FHA 203(b), FHA 203(k), FHA, VA Loan
Financing Cash
Read Less Info
Want to know what your home might be worth? Contact us for a FREE valuation!

Our team is ready to help you sell your home for the highest possible price ASAP
Bought with Derek L Villers • LPT Realty, LLC
GET MORE INFORMATION





