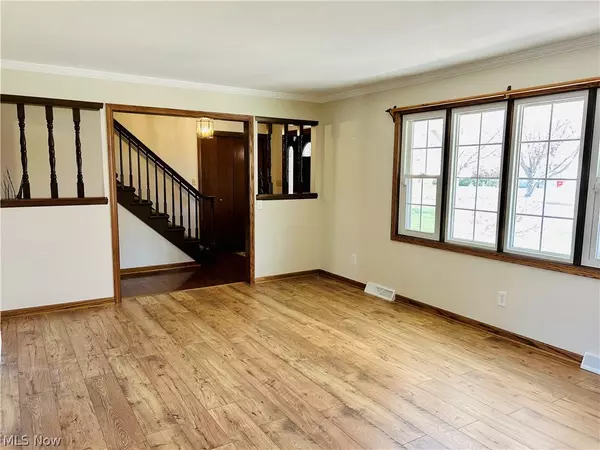For more information regarding the value of a property, please contact us for a free consultation.
Key Details
Sold Price $315,000
Property Type Single Family Home
Sub Type Single Family Residence
Listing Status Sold
Purchase Type For Sale
Square Footage 2,710 sqft
Price per Sqft $116
Subdivision Western Reserve Trails
MLS Listing ID 5021231
Sold Date 04/25/24
Style Colonial
Bedrooms 3
Full Baths 1
Half Baths 1
Construction Status Updated/Remodeled
HOA Y/N No
Abv Grd Liv Area 1,810
Year Built 1976
Annual Tax Amount $3,655
Tax Year 2022
Lot Size 0.397 Acres
Acres 0.397
Property Description
Stunning move in ready 3 bedroom Colonial in Western Reserve Trails. Walk into your large foyer with wood flooring and see your Formal Living room, Formal Dining Room and Spacious Eat in Kitchen. The Family Room features a Brick Fireplace with built in shelves on both side and a sliding glass door that leads to your stamped concreate back patio with vinyl railing and a nice size back yard. The large eat in kitchen with plenty of cabinets and counter space has a built in wine rack! All appliances will stay with the home. Upstairs you will find 3 nice size Bedrooms with spacious closets and a newly updated bathroom with double sinks. The Full Basement has a nice size Recreation Room, Work Shop, Laundry Room and glass block windows for natural sunlight. Enjoy the phenomenal back yard with a fire pit, Timber Tree House & Swing plus a shed. The 2 1/2 car garage boasts Nature Stone Floors, built in cabinets, is heated, has hot & cold water and a drain! This home sits on a corner lot, is beautifully landscaped and does have an invisible fence. See this lovely home before it's too late!
Location
State OH
County Mahoning
Rooms
Other Rooms Shed(s), See Remarks
Basement Finished
Interior
Interior Features Bookcases, Built-in Features, Entrance Foyer, Eat-in Kitchen, Natural Woodwork
Heating Forced Air, Gas
Cooling Central Air
Fireplaces Number 1
Fireplaces Type Family Room
Fireplace Yes
Appliance Dryer, Dishwasher, Disposal, Range, Refrigerator, Washer
Laundry Laundry Chute, In Basement
Exterior
Exterior Feature Fire Pit
Parking Features Attached, Driveway, Garage, Garage Door Opener
Garage Spaces 2.0
Garage Description 2.0
Fence Invisible, Partial, Privacy
Water Access Desc Public
Roof Type Asphalt,Fiberglass
Porch Rear Porch, Deck, Front Porch, Porch
Private Pool No
Building
Lot Description Back Yard, Corner Lot, Front Yard
Foundation Block
Sewer Public Sewer
Water Public
Architectural Style Colonial
Level or Stories Two
Additional Building Shed(s), See Remarks
Construction Status Updated/Remodeled
Schools
School District Poland Lsd - 5007
Others
Tax ID 35-063-0-008.12-0
Acceptable Financing Cash, Conventional, FHA, VA Loan
Listing Terms Cash, Conventional, FHA, VA Loan
Financing Conventional
Read Less Info
Want to know what your home might be worth? Contact us for a FREE valuation!

Our team is ready to help you sell your home for the highest possible price ASAP
Bought with Annette M DiVito • Klacik Real Estate




