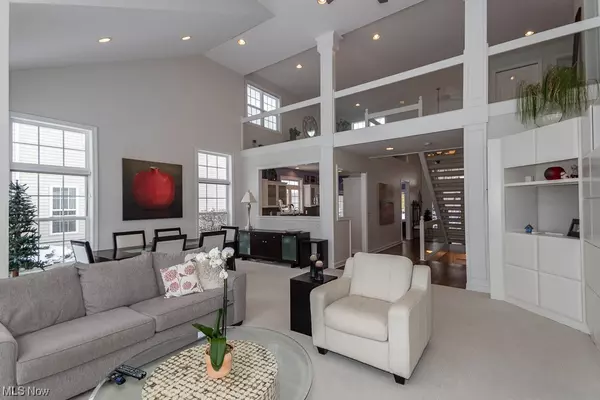For more information regarding the value of a property, please contact us for a free consultation.
Key Details
Sold Price $523,000
Property Type Single Family Home
Sub Type Single Family Residence
Listing Status Sold
Purchase Type For Sale
Square Footage 3,301 sqft
Price per Sqft $158
Subdivision Aberdeen
MLS Listing ID 4503714
Sold Date 01/16/24
Style Colonial
Bedrooms 3
Full Baths 2
Half Baths 1
HOA Fees $290/mo
HOA Y/N Yes
Abv Grd Liv Area 3,301
Year Built 2002
Annual Tax Amount $8,414
Lot Size 6,734 Sqft
Acres 0.1546
Property Description
Meticulously kept Miller built home uniquely situated on first green of StoneWater Golf Club! Enter the foyer w/ soaring ceilings & hardwood floors that flow to the kitchen. Quartz counters, double oven, large sink, eating area surrounded by windows, 2 pantries, lots of cabinet space, slider door to side patio, & counter buffet w/ picture opening to dining room-perfect for hosting. Dining room features vault ceiling, slider to second large patio which overlooks the green, natural light galore & flows to the dramatic great room. 18' high two-story great room w/ double-sided gas fireplace, built-in cabinets & a stunning wall of windows! Large private first floor master suite w/ newer carpet, bonus cozy sitting room separated by sliding glass doors which features other side of the gas fireplace- can be used as a second sleeping area or office. Double walk-in closets, linen closet & full bath w/ jetted tub, double sink & vanity area, walk-in shower & private commode area. Convenient first floor laundry/mudroom w/ walk-in pantry & half bath w/ quartz counter. Second floor has 2 large bedrooms, one w/ added dormer space great for office/sitting area, both w/ excellent closet space, & connected second full bath w/ double sinks, linen closet, tub/shower. Upstairs could be a second floor master option! Open loft overlooks great room & provides more unique space! Additional 1,952 sq ft basement, plumbed for bathroom just awaiting its transformation into living space/rec room area.
Location
State OH
County Cuyahoga
Community Common Grounds/Area, Fitness, Golf, Pool, Tennis Court(S)
Rooms
Basement Full, Unfinished
Main Level Bedrooms 1
Interior
Interior Features Jetted Tub
Heating Forced Air, Fireplace(s), Gas
Cooling Central Air
Fireplaces Number 1
Fireplaces Type Gas
Fireplace Yes
Appliance Built-In Oven, Cooktop, Dryer, Dishwasher, Freezer, Disposal, Microwave, Refrigerator, Water Softener, Washer
Exterior
Garage Attached, Drain, Electricity, Garage, Garage Door Opener, Paved, Water Available
Garage Spaces 2.0
Garage Description 2.0
Pool Community
Community Features Common Grounds/Area, Fitness, Golf, Pool, Tennis Court(s)
Water Access Desc Public
Roof Type Asphalt,Fiberglass
Porch Patio
Building
Entry Level Two
Sewer Public Sewer
Water Public
Architectural Style Colonial
Level or Stories Two
Schools
School District Mayfield Csd - 1819
Others
HOA Name Aberdeen
HOA Fee Include Association Management,Maintenance Grounds,Reserve Fund,Snow Removal
Tax ID 821-25-042
Security Features Security System
Financing Cash
Pets Description Yes
Read Less Info
Want to know what your home might be worth? Contact us for a FREE valuation!

Our team is ready to help you sell your home for the highest possible price ASAP
Bought with Wendy R West • Howard Hanna
GET MORE INFORMATION





