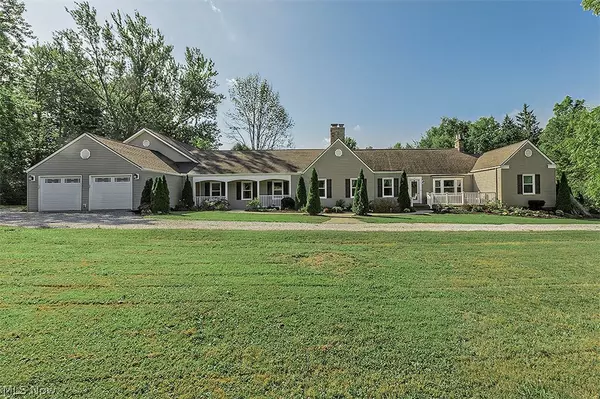For more information regarding the value of a property, please contact us for a free consultation.
Key Details
Sold Price $350,000
Property Type Single Family Home
Sub Type Single Family Residence
Listing Status Sold
Purchase Type For Sale
Square Footage 2,866 sqft
Price per Sqft $122
Subdivision A J Estate
MLS Listing ID 4037649
Sold Date 10/18/18
Style Ranch
Bedrooms 5
Full Baths 3
Half Baths 1
HOA Y/N No
Abv Grd Liv Area 2,866
Year Built 1945
Annual Tax Amount $5,275
Lot Size 3.270 Acres
Acres 3.27
Property Sub-Type Single Family Residence
Property Description
This sprawling ranch home has 2 of the hottest amenities on the market - - a private, in-law suite of 1066 sq. ft & 1800 sq. ft. for you - - and, all on one floor! 3.27 lovely, private acres (backyard fenced). 5 ½ car garages (1600 sf). The main house features 3 bdrms, 2 full baths & 1st flr laundry; great room w/ stone fireplace; Kraftmaid kitchen w/granite countertops; dining rm; and, stamped/colored concrete patio. The attached in-law/guest/teen/rental suite has its own entrance; foyer; living rm w/stone propane fireplace, kitchen w/granite counters; 2 bdrms, 1½ baths; & 1st flr stackable washer/dryer; sunroom room (currently dining rm) w/4 sliders; and, front & rear composite deck. Whole house wood burner or forced air furnace. ALL appliances are included. Partial list of updates since 2010: additional 3.5 car garage, roof, windows, interior & exterior doors, composite decks, concrete patio and walks, remodeled kitchens and baths & much more. Estate Being Sold As Is. This is a
Location
State OH
County Portage
Direction North
Rooms
Basement Crawl Space, Partial
Interior
Heating Forced Air, Oil, Wood
Cooling Central Air
Fireplaces Number 2
Fireplace Yes
Appliance Dryer, Dishwasher, Disposal, Humidifier, Microwave, Oven, Range, Refrigerator, Washer
Exterior
Parking Features Attached, Drain, Electricity, Garage, Garage Door Opener, Unpaved
Garage Spaces 5.0
Garage Description 5.0
View Y/N Yes
Water Access Desc Well
View Park/Greenbelt, Trees/Woods
Roof Type Asphalt,Fiberglass
Porch Deck, Enclosed, Patio, Porch
Building
Lot Description Cul-De-Sac, Dead End, Irregular Lot, Wooded
Faces North
Entry Level One
Sewer Septic Tank
Water Well
Architectural Style Ranch
Level or Stories One
Schools
School District Aurora Csd - 6701
Others
Tax ID 03-018-10-00-005-000
Security Features Smoke Detector(s)
Financing Conventional
Read Less Info
Want to know what your home might be worth? Contact us for a FREE valuation!

Our team is ready to help you sell your home for the highest possible price ASAP
Bought with Joshua B Horning • Howard Hanna




