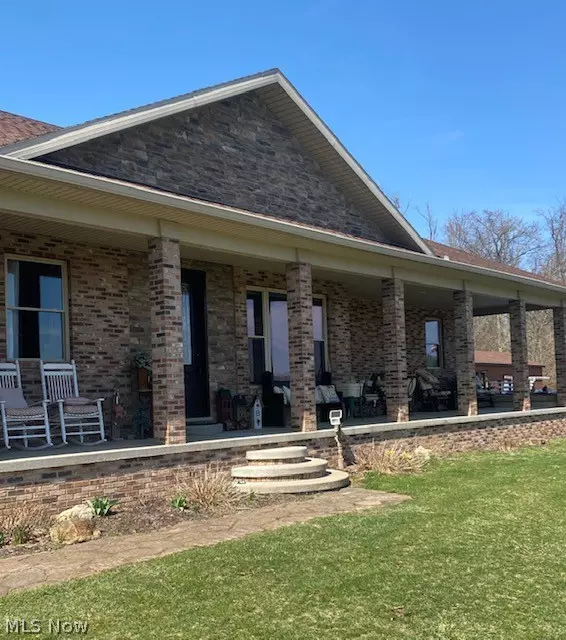For more information regarding the value of a property, please contact us for a free consultation.
Key Details
Sold Price $415,000
Property Type Single Family Home
Sub Type Single Family Residence
Listing Status Sold
Purchase Type For Sale
Square Footage 2,601 sqft
Price per Sqft $159
Subdivision Duck Crk Allotment
MLS Listing ID 4357131
Sold Date 05/16/22
Style Ranch
Bedrooms 3
Full Baths 3
Half Baths 1
HOA Y/N No
Abv Grd Liv Area 2,476
Year Built 2014
Annual Tax Amount $1,718
Lot Size 3.367 Acres
Acres 3.367
Property Description
WOW!! This ranch style home was built in 2014 with 3 bedrooms, 2 1/2 baths, and includes a central vacuum system. The kitchen offers stainless steel appliances, that include a special ordered 36" range along with Amish built hickory cabinets complete with at farm sink. You will also fine Amish made cabinets in both bathrooms with a heated floor in the master. Poured walls in the full walk-out basement that leads to an above ground pool, with a deck. A 20kw Generac generator, 16 X 32 outbuilding, RV carport and a 2 car attached garage that all sets on 3.36 acres. This is a must see. Call today!!
Location
State OH
County Washington
Rooms
Basement Full, Walk-Out Access
Main Level Bedrooms 3
Interior
Interior Features Central Vacuum
Heating Forced Air, Fireplace(s), Gas
Cooling Central Air
Fireplaces Number 1
Fireplace Yes
Appliance Dishwasher, Microwave, Range, Refrigerator, Water Softener
Exterior
Garage Attached, Garage, Garage Door Opener, Unpaved
Garage Spaces 2.0
Garage Description 2.0
Water Access Desc Public
Roof Type Asphalt,Fiberglass
Porch Deck, Porch
Parking Type Attached, Garage, Garage Door Opener, Unpaved
Building
Sewer Septic Tank
Water Public
Architectural Style Ranch
Schools
School District Fort Frye Lsd - 8402
Others
Tax ID 3200-57112-002, 320057112.001,320057112.000
Financing Conventional
Read Less Info
Want to know what your home might be worth? Contact us for a FREE valuation!

Our team is ready to help you sell your home for the highest possible price ASAP
Bought with Kathy Lough • Century 21 Full Service, LLC.
GET MORE INFORMATION





