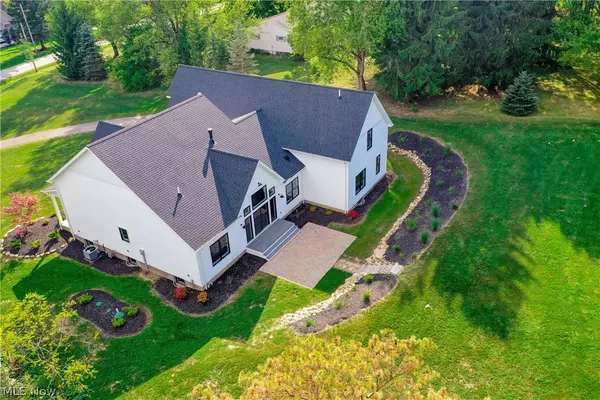For more information regarding the value of a property, please contact us for a free consultation.
Key Details
Sold Price $785,000
Property Type Single Family Home
Sub Type Single Family Residence
Listing Status Sold
Purchase Type For Sale
Square Footage 4,005 sqft
Price per Sqft $196
Subdivision Taylor Acres
MLS Listing ID 4133025
Sold Date 05/01/20
Style Contemporary
Bedrooms 4
Full Baths 3
Half Baths 1
Construction Status New Construction
HOA Y/N No
Abv Grd Liv Area 4,005
Year Built 2019
Annual Tax Amount $1,043
Lot Size 1.500 Acres
Acres 1.5
Property Description
Follow the driveway to the "house on the hill" and this builder's model shaker style farmhouse awaits with alluring board and batten exterior,lavish amounts of window views, and the expansive front porch.This modern farmhouse is a rising star in home design with 4,000 sq.ft. of living space. An open concept greets you the minute you step in the foyer with stellar craftsmanship, soaring ceilings,hand-hewn beams, hardwood floors, exquisite lighting, custom design cabinetry and walls of windows designed to bring the outdoors in.The great room, with two-sided gas fireplace, flows through the grand kitchen highlighting the large center island, butler's pantry, casual dining area and to the sun room with access to the outdoor paver patio.The split bedroom plan has an elegant master bedroom with a breathtaking ensuite bath that includes a vanity with double sinks, private toilet room, freestanding tub and separate shower.Two additional bedrooms and main bathroom are on the opposite side. The
Location
State OH
County Geauga
Direction South
Rooms
Basement Full, Unfinished
Interior
Heating Forced Air, Fireplace(s), Gas
Cooling Central Air
Fireplaces Number 1
Fireplaces Type Gas
Fireplace Yes
Appliance Dishwasher, Disposal, Oven, Range, Refrigerator
Exterior
Parking Features Attached, Drain, Garage, Garage Door Opener, Paved, Water Available
Garage Spaces 2.0
Garage Description 2.0
View Y/N Yes
Water Access Desc Well
View Trees/Woods
Roof Type Asphalt,Fiberglass
Porch Patio, Porch
Building
Lot Description Wooded
Faces South
Entry Level Two
Sewer Septic Tank
Water Well
Architectural Style Contemporary
Level or Stories Two
New Construction Yes
Construction Status New Construction
Schools
School District Kenston Lsd - 2804
Others
Tax ID 02-377700
Financing Conventional
Read Less Info
Want to know what your home might be worth? Contact us for a FREE valuation!

Our team is ready to help you sell your home for the highest possible price ASAP
Bought with Judy Makaryk Rosen • RE/MAX Trinity
GET MORE INFORMATION





