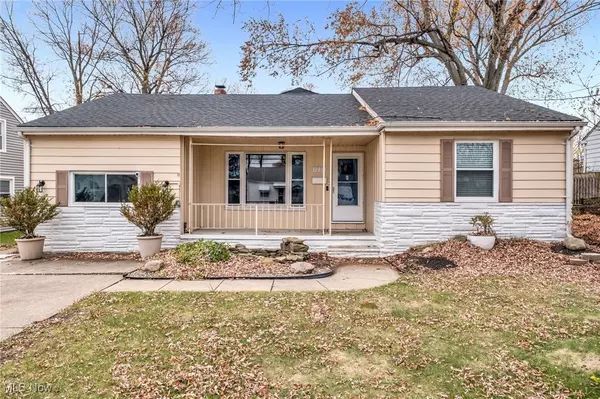
UPDATED:
Key Details
Property Type Single Family Home
Sub Type Single Family Residence
Listing Status Active
Purchase Type For Sale
Square Footage 1,651 sqft
Price per Sqft $130
Subdivision Royal View Allotment
MLS Listing ID 5172161
Style Ranch,Split Level
Bedrooms 4
Full Baths 1
Half Baths 1
Construction Status Updated/Remodeled
HOA Y/N No
Abv Grd Liv Area 1,651
Year Built 1954
Annual Tax Amount $3,025
Tax Year 2024
Lot Size 4,878 Sqft
Acres 0.112
Property Sub-Type Single Family Residence
Property Description
Kitchen updates include white cabinetry, appliances, ceramic tile floor, breakfast bar, and appliances included. Off the kitchen you'll find an updated great room featuring vaulted ceilings, fresh paint, vinyl floor, and sliding door out to the back yard.
Newly updated bathroom featuring new tub, surround, double vanity, flooring, and lighting. Three good sized bedrooms with new vinyl flooring. Large mudroom/laundry featuring new washer and dryer, storage and half bath. Upstairs bedroom/loft is spacious enough for multiple uses. Other updates include New compressor and evaporator (AC unit outside) and all inside ductwork was cleaned/checked, All new lighting fixtures and ceiling fans inside and out, All outlets tested and upgraded to GFI if needed. Panel box wiring checked and updated as needed, and new attic fan. Schedule your private showing today!
Location
State OH
County Lake
Community Laundry Facilities, Medical Service, Playground, Park, Restaurant, Shopping
Direction East
Rooms
Other Rooms Outbuilding, Shed(s), Storage, Workshop
Basement Crawl Space
Main Level Bedrooms 3
Interior
Interior Features Breakfast Bar, Ceiling Fan(s), Chandelier, Entrance Foyer, Eat-in Kitchen, High Ceilings, Primary Downstairs, Pantry, Sound System, Vaulted Ceiling(s), Wired for Sound
Heating Forced Air, Gas
Cooling Central Air, Wall/Window Unit(s)
Fireplace No
Window Features Garden Window(s)
Laundry Washer Hookup, Electric Dryer Hookup, Inside, Main Level, Laundry Room, Laundry Tub, Sink
Exterior
Exterior Feature Fire Pit, Garden, Other, Private Yard, Storage
Parking Features Concrete, Driveway
Fence Back Yard, Chain Link, Fenced, Full, Gate, Perimeter, Privacy
Community Features Laundry Facilities, Medical Service, Playground, Park, Restaurant, Shopping
Water Access Desc Public
View Neighborhood
Roof Type Asphalt,Fiberglass,Pitched,Shingle
Porch Covered, Deck, Front Porch
Private Pool No
Building
Lot Description < 1/2 Acre, Back Yard, Flat, Front Yard, Garden, Landscaped, Level, Rectangular Lot
Faces East
Story 2
Foundation Block
Sewer Public Sewer
Water Public
Architectural Style Ranch, Split Level
Level or Stories One, Two, Multi/Split
Additional Building Outbuilding, Shed(s), Storage, Workshop
Construction Status Updated/Remodeled
Schools
School District Willoughby-Eastlake - 4309
Others
Tax ID 34-A-007-E-00-067-0
Acceptable Financing Cash, Conventional, FHA, VA Loan
Listing Terms Cash, Conventional, FHA, VA Loan

GET MORE INFORMATION





