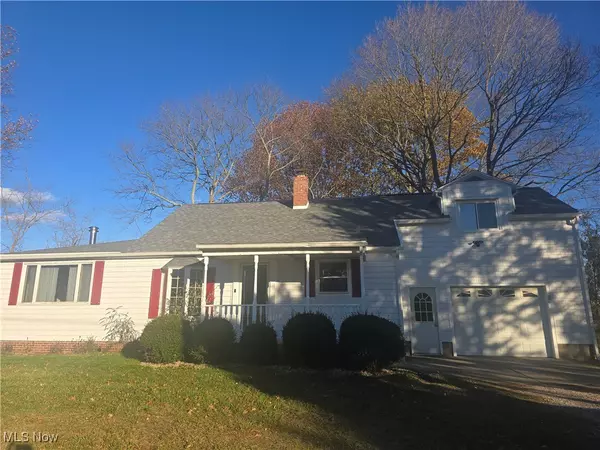
UPDATED:
Key Details
Property Type Single Family Home
Sub Type Single Family Residence
Listing Status Active Under Contract
Purchase Type For Sale
Square Footage 1,942 sqft
Price per Sqft $138
MLS Listing ID 5172761
Style Cape Cod
Bedrooms 4
Full Baths 2
HOA Y/N No
Abv Grd Liv Area 1,942
Year Built 1956
Annual Tax Amount $1,877
Tax Year 2024
Contingent House Sale,Inspections
Lot Size 2.000 Acres
Acres 2.0
Property Sub-Type Single Family Residence
Property Description
Location
State OH
County Portage
Direction West
Rooms
Other Rooms Barn(s), Outbuilding, Shed(s), Storage
Basement Full, Concrete, Unfinished
Main Level Bedrooms 2
Interior
Interior Features Open Floorplan
Heating Fireplace(s), Gas, Hot Water, Steam
Cooling None
Fireplaces Number 1
Fireplaces Type Great Room, Wood Burning Stove, Wood Burning
Fireplace Yes
Appliance Dryer, Dishwasher, Range, Refrigerator, Washer
Laundry In Basement
Exterior
Parking Features Detached, Garage Faces Front, Garage, Garage Door Opener, Heated Garage
Garage Spaces 2.0
Garage Description 2.0
View Y/N Yes
Water Access Desc Well
View Trees/Woods
Roof Type Asphalt,Fiberglass
Porch Covered, Front Porch
Private Pool No
Building
Lot Description Wooded
Faces West
Story 2
Foundation Block
Sewer Septic Tank
Water Well
Architectural Style Cape Cod
Level or Stories One and One Half, Two
Additional Building Barn(s), Outbuilding, Shed(s), Storage
Schools
School District Waterloo Lsd - 6710
Others
Tax ID 28-050-00-00-018-000
Acceptable Financing Cash, Conventional, Contract
Listing Terms Cash, Conventional, Contract

GET MORE INFORMATION





