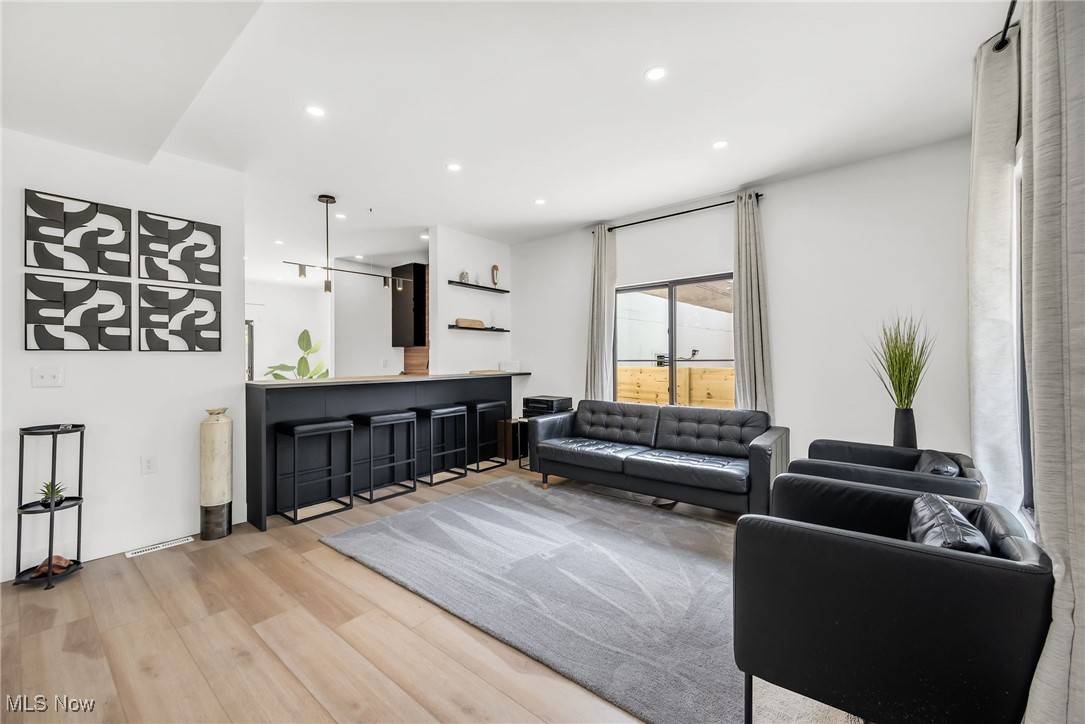OPEN HOUSE
Sat Jun 14, 12:00pm - 2:00pm
UPDATED:
Key Details
Property Type Single Family Home
Sub Type Single Family Residence
Listing Status Active
Purchase Type For Sale
Square Footage 2,780 sqft
Price per Sqft $131
Subdivision Bailey Allotment
MLS Listing ID 5126719
Style Colonial
Bedrooms 4
Full Baths 2
Half Baths 2
Construction Status Updated/Remodeled
HOA Y/N No
Abv Grd Liv Area 2,530
Year Built 1913
Annual Tax Amount $4,197
Tax Year 2024
Lot Size 8,158 Sqft
Acres 0.1873
Property Sub-Type Single Family Residence
Property Description
The striking curb appeal begins with crisp white board and batten siding, contrasted by sleek black windows and gutters, and continues with a newly constructed driveway, garage, carport, a brand-new wood privacy fence and private deck—perfect for entertaining or unwinding outdoors.
Step inside to discover new light LVT flooring flowing throughout the home, creating a bright, cohesive, and low-maintenance foundation for your lifestyle. The open-concept main floor includes a bold black contemporary kitchen with a large center island, stainless steel appliances, and a sleek designer stainless hanging hood.
The adjoining wine bar with a wet bar and wine fridge creates the perfect space to host family and friends.
The living room invites relaxation with a full-wall electric fireplace, creating a cozy yet stylish focal point.
Upstairs, the primary suite impresses with a full-wall custom closet and a spa-inspired en suite bath featuring cathedral ceilings, a dual-head walk-in shower, and a luxurious soaking tub—your personal retreat. 2 additional bedrooms and a fully renovated bath with custom tiled shower complete the second floor. 4th bedroom is located on the 3rd floor.
Located just minutes from Mustard Seed Market, Portage Country Club, and Stan Hywet Hall & Gardens, this home is perfectly situated in one of Akron's most up-and-coming neighborhoods—known for its unique charm, walkability, and growing community vibe.
All major features have been updated offering peace of mind and turn-key convenience. Roof, furnace, central air new in 2022, water tank from 2018. Don't miss this rare opportunity to own this dream home—schedule your private tour today!
Location
State OH
County Summit
Direction West
Rooms
Other Rooms Carport(s), Garage(s)
Basement Partially Finished
Interior
Interior Features Wet Bar, Breakfast Bar, Cathedral Ceiling(s), Double Vanity, Eat-in Kitchen, High Ceilings, Kitchen Island, Recessed Lighting, Soaking Tub, Bar
Heating Forced Air, Gas
Cooling Central Air
Fireplaces Number 1
Fireplaces Type Electric, Living Room
Fireplace Yes
Appliance Dryer, Dishwasher, Microwave, Range, Refrigerator, Washer
Exterior
Parking Features Concrete, Detached Carport, Driveway, Detached, Garage, Garage Door Opener
Garage Spaces 1.0
Carport Spaces 1
Garage Description 1.0
Fence Back Yard, Partial, Wood
Water Access Desc Public
Roof Type Asphalt,Metal
Porch Deck, Front Porch
Private Pool No
Building
Faces West
Sewer Public Sewer
Water Public
Architectural Style Colonial
Level or Stories Three Or More
Additional Building Carport(s), Garage(s)
Construction Status Updated/Remodeled
Schools
School District Akron Csd - 7701
Others
Tax ID 6723306




