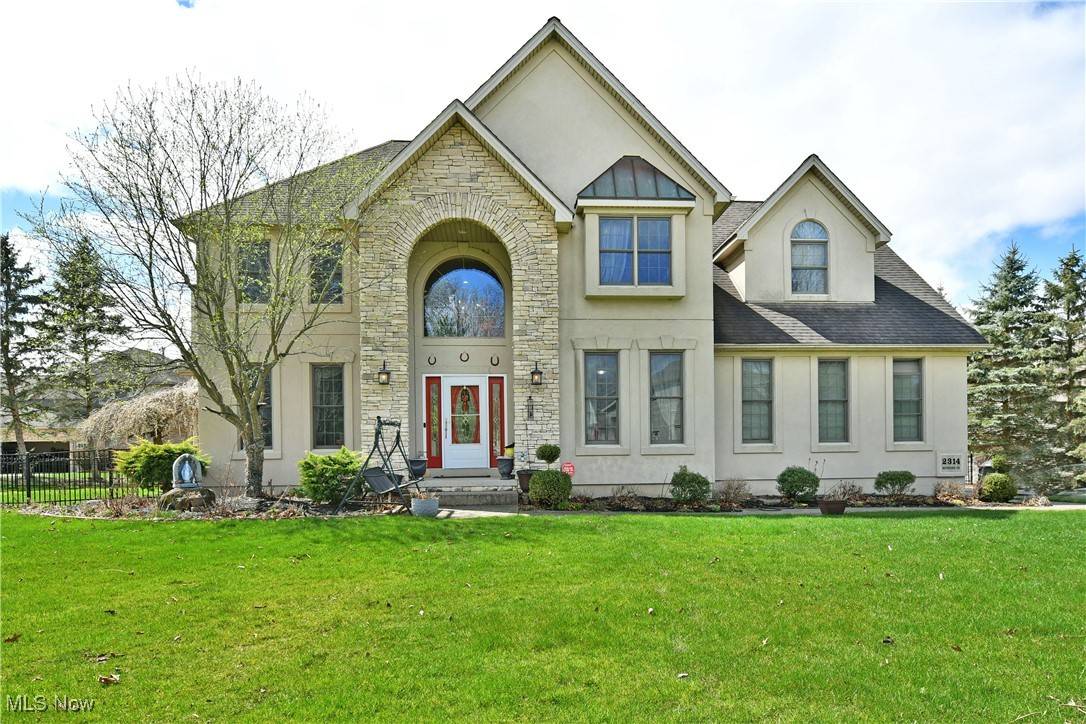UPDATED:
Key Details
Property Type Single Family Home
Sub Type Single Family Residence
Listing Status Pending
Purchase Type For Sale
Square Footage 4,542 sqft
Price per Sqft $95
Subdivision Timber Crk Heights 02
MLS Listing ID 5110670
Style Colonial,Conventional
Bedrooms 4
Full Baths 3
Half Baths 1
HOA Y/N No
Abv Grd Liv Area 3,142
Year Built 2001
Annual Tax Amount $5,350
Tax Year 2024
Lot Size 0.410 Acres
Acres 0.41
Property Sub-Type Single Family Residence
Property Description
Location
State OH
County Trumbull
Rooms
Other Rooms Outbuilding, Storage
Basement Full, Finished
Interior
Heating Forced Air, Gas
Cooling Central Air
Fireplaces Number 1
Fireplace Yes
Exterior
Parking Features Attached, Drain, Electricity, Garage, Garage Door Opener, Paved, Water Available
Garage Spaces 3.0
Garage Description 3.0
Fence Privacy
Water Access Desc Public
Roof Type Asphalt,Fiberglass
Porch Patio, Porch
Private Pool No
Building
Lot Description Corner Lot, Irregular Lot
Sewer Public Sewer
Water Public
Architectural Style Colonial, Conventional
Level or Stories Two
Additional Building Outbuilding, Storage
Schools
School District Lakeview Lsd - 7812
Others
Tax ID 33-076381




