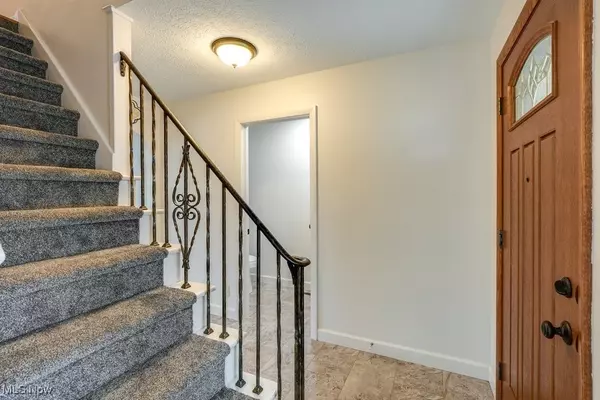OPEN HOUSE
Sat Mar 01, 12:00pm - 2:00pm
UPDATED:
02/27/2025 10:08 PM
Key Details
Property Type Single Family Home
Sub Type Single Family Residence
Listing Status Active
Purchase Type For Sale
Square Footage 2,716 sqft
Price per Sqft $158
Subdivision Avondale Allotment 02
MLS Listing ID 5102609
Style Conventional
Bedrooms 3
Full Baths 3
Half Baths 1
Construction Status Updated/Remodeled
HOA Fees $325/ann
HOA Y/N Yes
Abv Grd Liv Area 2,332
Year Built 1950
Annual Tax Amount $4,508
Tax Year 2024
Lot Size 0.283 Acres
Acres 0.2828
Property Sub-Type Single Family Residence
Property Description
Location
State OH
County Stark
Rooms
Basement Partially Finished, Walk-Up Access
Main Level Bedrooms 1
Interior
Heating Fireplace(s), Gas
Cooling Central Air
Fireplaces Number 1
Fireplaces Type Gas
Fireplace Yes
Exterior
Parking Features Attached, Driveway, Garage
Garage Spaces 2.0
Garage Description 2.0
Water Access Desc Public
Roof Type Asphalt
Porch Front Porch, Patio
Private Pool No
Building
Lot Description Back Yard, Landscaped, Few Trees
Sewer Public Sewer
Water Public
Architectural Style Conventional
Level or Stories Two
Construction Status Updated/Remodeled
Schools
School District Plain Lsd - 7615
Others
HOA Name Avondale
HOA Fee Include Common Area Maintenance,Security,Trash
Tax ID 05203602
Acceptable Financing Cash, Conventional, FHA, VA Loan
Listing Terms Cash, Conventional, FHA, VA Loan




