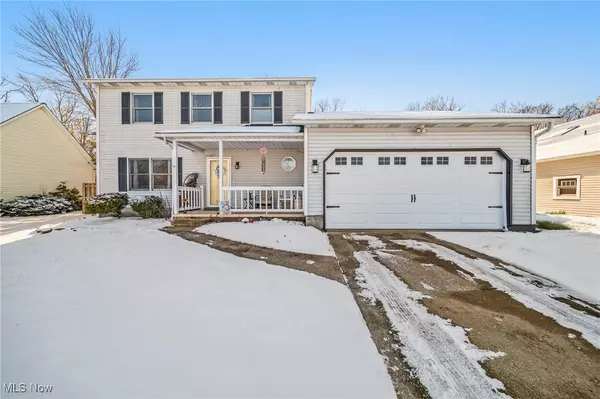UPDATED:
02/25/2025 03:26 PM
Key Details
Property Type Single Family Home
Sub Type Single Family Residence
Listing Status Active
Purchase Type For Sale
Square Footage 1,620 sqft
Price per Sqft $178
Subdivision Heatherstone Village Sub 1
MLS Listing ID 5099395
Style Colonial
Bedrooms 3
Full Baths 2
Half Baths 1
HOA Fees $65/ann
HOA Y/N Yes
Abv Grd Liv Area 1,620
Year Built 1991
Annual Tax Amount $3,752
Tax Year 2023
Lot Size 0.290 Acres
Acres 0.29
Property Sub-Type Single Family Residence
Property Description
Location
State OH
County Lake
Rooms
Other Rooms Shed(s)
Interior
Interior Features Eat-in Kitchen
Heating Forced Air, Gas
Cooling Central Air
Fireplace No
Appliance Dryer, Dishwasher, Microwave, Range, Refrigerator, Washer
Laundry In Kitchen
Exterior
Parking Features Attached, Garage
Garage Spaces 2.0
Garage Description 2.0
Water Access Desc Public
Roof Type Asphalt,Fiberglass
Porch Rear Porch, Deck
Private Pool No
Building
Lot Description Back Yard
Story 2
Foundation Slab
Sewer Public Sewer
Water Public
Architectural Style Colonial
Level or Stories Two
Additional Building Shed(s)
Schools
School District Riverside Lsd Lake- 4306
Others
HOA Name Heatherstone Homeowners association
HOA Fee Include Other
Tax ID 11-A-018-C-00-097-0
Security Features Smoke Detector(s)
Acceptable Financing Cash, Conventional, FHA, VA Loan
Listing Terms Cash, Conventional, FHA, VA Loan




