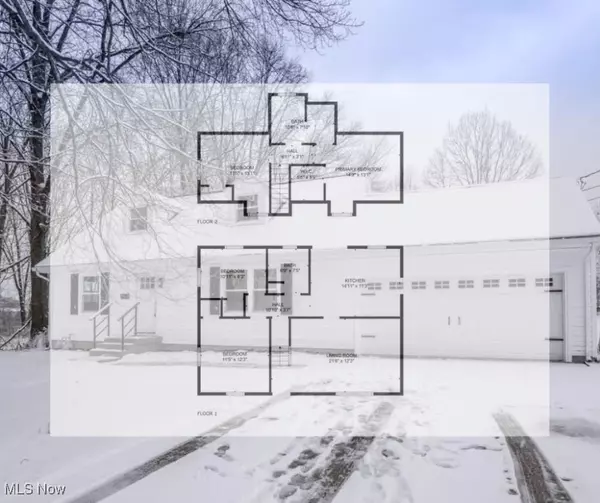UPDATED:
01/06/2025 05:07 PM
Key Details
Property Type Single Family Home
Sub Type Single Family Residence
Listing Status Active
Purchase Type For Sale
Square Footage 1,637 sqft
Price per Sqft $183
MLS Listing ID 5092183
Style Cape Cod
Bedrooms 4
Full Baths 2
Construction Status Updated/Remodeled
HOA Y/N No
Abv Grd Liv Area 1,373
Year Built 1967
Annual Tax Amount $1,331
Tax Year 2023
Lot Size 0.487 Acres
Acres 0.4867
Property Description
Two main level bedrooms with new carpet share an updated full bath with a tub/shower, decorative tile surround, and a shiplap accent wall. Upstairs, find two more bedrooms, including the primary with a walk-in closet and private access to another brand-new full bath.
The finished lower level rec room offers extra living space with an open joist ceiling and plush carpet. Outside, enjoy a half-acre lot at the end of a no outlet street and an oversized two car garage with a 220 electric for car charging. Don't miss this rare find—schedule your showing today!
Location
State OH
County Stark
Rooms
Basement Full, Finished
Main Level Bedrooms 2
Interior
Interior Features Eat-in Kitchen, Recessed Lighting, Walk-In Closet(s)
Heating Forced Air, Gas
Cooling Central Air
Fireplace No
Laundry In Basement
Exterior
Parking Features Attached, Garage
Garage Spaces 2.0
Garage Description 2.0
Water Access Desc Public
Roof Type Asphalt,Fiberglass
Porch Deck
Private Pool No
Building
Lot Description Dead End
Sewer Septic Tank
Water Public
Architectural Style Cape Cod
Level or Stories One and One Half
Construction Status Updated/Remodeled
Schools
School District Perry Lsd Stark- 7614
Others
Tax ID 04301563
Special Listing Condition Standard




