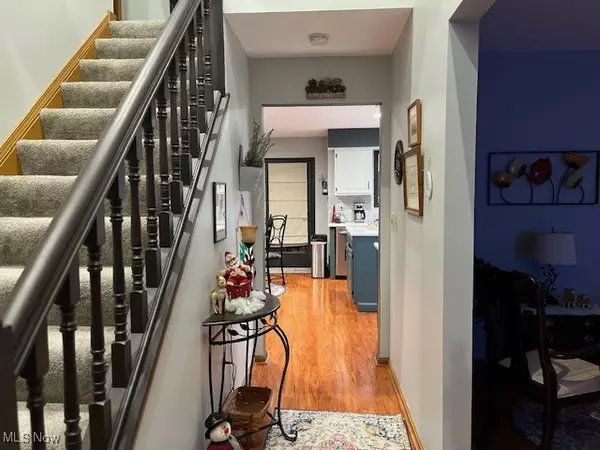OPEN HOUSE
Sat Feb 01, 12:00pm - 2:00pm
UPDATED:
01/30/2025 02:44 PM
Key Details
Property Type Single Family Home
Sub Type Single Family Residence
Listing Status Active
Purchase Type For Sale
Square Footage 2,688 sqft
Price per Sqft $163
Subdivision Fair Farms
MLS Listing ID 5090621
Style Colonial
Bedrooms 4
Full Baths 3
HOA Y/N No
Abv Grd Liv Area 2,388
Year Built 1987
Annual Tax Amount $6,058
Tax Year 2023
Lot Size 0.327 Acres
Acres 0.3267
Property Description
Location
State OH
County Cuyahoga
Direction East
Rooms
Other Rooms Shed(s)
Basement Full, Concrete, Partially Finished
Interior
Interior Features Bookcases, Built-in Features, Ceiling Fan(s), Chandelier, Kitchen Island, Recessed Lighting, Soaking Tub, Vaulted Ceiling(s), Natural Woodwork, Walk-In Closet(s)
Heating Forced Air
Cooling Central Air, Ceiling Fan(s)
Fireplaces Number 1
Fireplaces Type Family Room, Wood Burning
Fireplace Yes
Window Features Window Treatments
Appliance Dryer, Dishwasher, Microwave, Washer
Laundry Washer Hookup, Main Level, Laundry Room
Exterior
Parking Features Attached, Garage
Garage Spaces 2.0
Garage Description 2.0
View Y/N Yes
Water Access Desc Public
View City Lights, City
Roof Type Asphalt,Fiberglass
Porch Deck
Private Pool No
Building
Faces East
Story 2
Foundation Block
Sewer Public Sewer
Water Public
Architectural Style Colonial
Level or Stories Two
Additional Building Shed(s)
Schools
School District Strongsville Csd - 1830
Others
Tax ID 391-12-041
Acceptable Financing Cash, Conventional, Contract, FHA
Listing Terms Cash, Conventional, Contract, FHA




