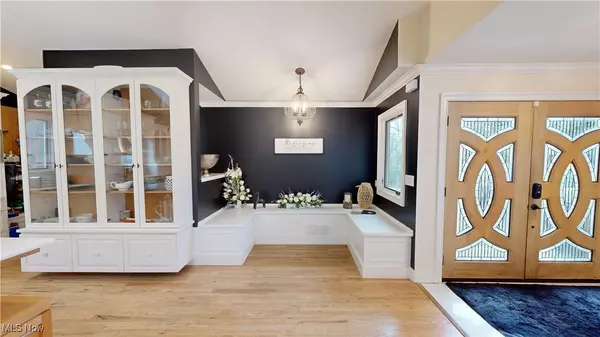UPDATED:
12/20/2024 04:30 AM
Key Details
Property Type Single Family Home
Sub Type Single Family Residence
Listing Status Active Under Contract
Purchase Type For Sale
Square Footage 2,541 sqft
Price per Sqft $324
MLS Listing ID 5090139
Style Ranch
Bedrooms 3
Full Baths 2
Half Baths 1
Construction Status Updated/Remodeled
HOA Y/N No
Abv Grd Liv Area 2,541
Year Built 1953
Annual Tax Amount $8,753
Tax Year 2023
Contingent Inspections
Lot Size 0.620 Acres
Acres 0.6198
Property Description
Location
State OH
County Cuyahoga
Community Lake, Street Lights, Suburban, Sidewalks
Direction South
Rooms
Basement Partially Finished
Main Level Bedrooms 3
Interior
Interior Features Breakfast Bar, Ceiling Fan(s), Chandelier, Crown Molding, Double Vanity, Entrance Foyer, Eat-in Kitchen, Granite Counters, Kitchen Island, Open Floorplan, Recessed Lighting, Storage, Soaking Tub, Smart Thermostat, Vaulted Ceiling(s), Walk-In Closet(s)
Heating Forced Air, Gas
Cooling Central Air, Ceiling Fan(s), Zoned
Fireplaces Number 2
Fireplaces Type Electric, Living Room, Primary Bedroom, Other
Fireplace Yes
Window Features Bay Window(s),Drapes,Screens,Skylight(s),Window Coverings
Appliance Dryer, Dishwasher, Disposal, Microwave, Range, Refrigerator, Washer
Laundry Laundry Closet, Main Level
Exterior
Exterior Feature Fire Pit, Garden, Lighting
Parking Features Asphalt, Drain, Driveway, Garage, Garage Door Opener, Garage Faces Side
Garage Spaces 2.0
Garage Description 2.0
Fence Back Yard, Chain Link, Wood
Community Features Lake, Street Lights, Suburban, Sidewalks
View Y/N Yes
Water Access Desc Public
View Creek/Stream, Trees/Woods
Roof Type Asphalt,Fiberglass,Shingle
Accessibility None
Porch Deck, Enclosed, Patio, Porch, Screened, Side Porch
Private Pool No
Building
Lot Description Back Yard, Landscaped, Stream/Creek, Spring, Wooded
Faces South
Story 1
Sewer Public Sewer
Water Public
Architectural Style Ranch
Level or Stories One
Construction Status Updated/Remodeled
Schools
School District Bay Village Csd - 1801
Others
Tax ID 204-07-018
Acceptable Financing Cash, Conventional
Listing Terms Cash, Conventional




