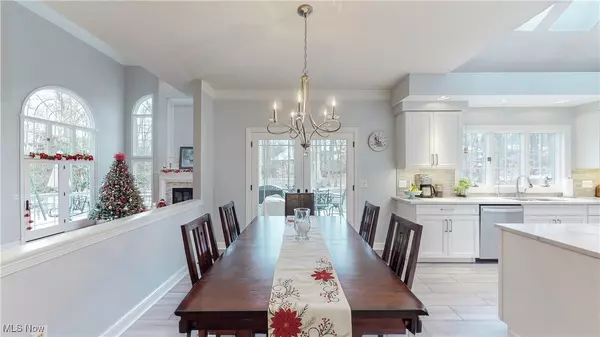UPDATED:
12/10/2024 04:29 AM
Key Details
Property Type Single Family Home
Sub Type Single Family Residence
Listing Status Active Under Contract
Purchase Type For Sale
Square Footage 4,132 sqft
Price per Sqft $193
Subdivision Canyon Lake Colony Sub
MLS Listing ID 5086989
Style Colonial
Bedrooms 4
Full Baths 2
Half Baths 2
HOA Fees $500/ann
HOA Y/N Yes
Abv Grd Liv Area 4,132
Year Built 1991
Annual Tax Amount $10,568
Tax Year 2023
Contingent Inspections
Lot Size 0.650 Acres
Acres 0.65
Property Description
Location
State OH
County Geauga
Community Tennis Court(S)
Rooms
Basement Full, Storage Space
Interior
Interior Features Wet Bar, Built-in Features, Tray Ceiling(s), Ceiling Fan(s), Chandelier, Crown Molding, Coffered Ceiling(s), Double Vanity, Entrance Foyer, Eat-in Kitchen, High Ceilings, Kitchen Island, Pantry, Stone Counters, Recessed Lighting, Storage, Soaking Tub, Vaulted Ceiling(s), Walk-In Closet(s)
Heating Forced Air, Fireplace(s), Gas, Zoned
Cooling Central Air, Heat Pump
Fireplaces Number 1
Fireplaces Type Family Room, Gas Log, Gas
Fireplace Yes
Appliance Built-In Oven, Cooktop, Dryer, Dishwasher, Disposal, Microwave, Refrigerator, Washer
Laundry Main Level, Laundry Room, Laundry Tub, Sink
Exterior
Parking Features Attached, Garage, Garage Door Opener
Garage Spaces 3.0
Garage Description 3.0
Community Features Tennis Court(s)
Water Access Desc Public
Roof Type Asphalt,Fiberglass
Porch Deck
Private Pool No
Building
Lot Description Corner Lot, Wooded
Sewer Public Sewer
Water Public
Architectural Style Colonial
Level or Stories Two
Schools
School District Kenston Lsd - 2804
Others
HOA Name Canyon Lakes Homeowner's Association
HOA Fee Include Insurance,Recreation Facilities,Reserve Fund
Tax ID 02-419853
Security Features Security System,Smoke Detector(s)
Acceptable Financing Cash, Conventional, FHA, VA Loan
Listing Terms Cash, Conventional, FHA, VA Loan




