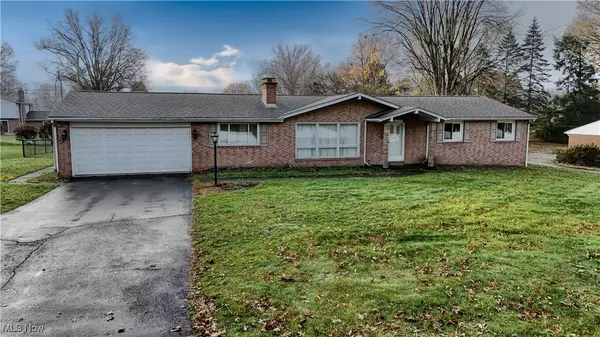
OPEN HOUSE
Sat Nov 23, 12:00pm - 2:00pm
Sun Nov 24, 3:00pm - 5:00pm
UPDATED:
11/21/2024 05:08 PM
Key Details
Property Type Single Family Home
Sub Type Single Family Residence
Listing Status Active
Purchase Type For Sale
Square Footage 1,508 sqft
Price per Sqft $165
Subdivision Hyacinth Park
MLS Listing ID 5086124
Style Ranch
Bedrooms 3
Full Baths 1
Half Baths 1
HOA Y/N No
Abv Grd Liv Area 1,508
Year Built 1965
Annual Tax Amount $4,015
Tax Year 2023
Lot Size 0.462 Acres
Acres 0.462
Property Description
Location
State OH
County Stark
Rooms
Basement Full, Sump Pump
Main Level Bedrooms 3
Interior
Heating Forced Air
Cooling Central Air
Fireplaces Number 2
Fireplace Yes
Appliance Dishwasher, Humidifier, Microwave, Range, Refrigerator
Exterior
Garage Attached, Garage
Garage Spaces 1.0
Garage Description 1.0
Waterfront No
Water Access Desc Public
Roof Type Asphalt,Fiberglass
Private Pool No
Building
Sewer Public Sewer
Water Public
Architectural Style Ranch
Level or Stories One
Schools
School District North Canton Csd - 7611
Others
Tax ID 05500629
Security Features Smoke Detector(s)
Acceptable Financing Cash, Conventional, FHA
Listing Terms Cash, Conventional, FHA
GET MORE INFORMATION





