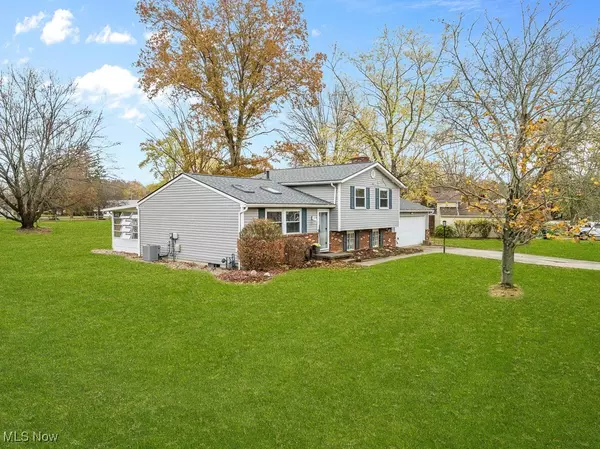
UPDATED:
11/19/2024 02:15 PM
Key Details
Property Type Single Family Home
Sub Type Single Family Residence
Listing Status Pending
Purchase Type For Sale
Square Footage 1,867 sqft
Price per Sqft $159
Subdivision Trowbridge Estates Pt Iii
MLS Listing ID 5082927
Style Split Level
Bedrooms 3
Full Baths 1
Half Baths 1
HOA Y/N No
Abv Grd Liv Area 1,620
Year Built 1975
Annual Tax Amount $4,911
Tax Year 2023
Lot Size 0.704 Acres
Acres 0.7043
Property Description
Location
State OH
County Summit
Rooms
Basement Partially Finished, Sump Pump, Storage Space
Interior
Heating Forced Air, Gas
Cooling Central Air
Fireplaces Number 1
Fireplace Yes
Exterior
Garage Attached, Electricity, Garage
Garage Spaces 2.0
Garage Description 2.0
Water Access Desc Public
Roof Type Asphalt,Fiberglass
Private Pool No
Building
Sewer Public Sewer
Water Public
Architectural Style Split Level
Level or Stories Three Or More, Multi/Split
Schools
School District Stow-Munroe Falls Cs - 7714
Others
Tax ID 5606721
GET MORE INFORMATION





