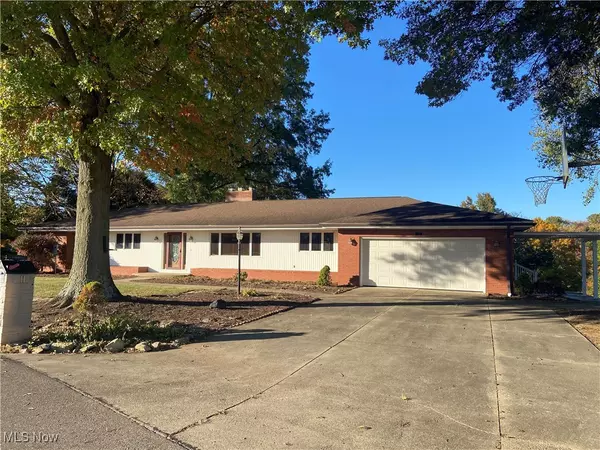UPDATED:
12/30/2024 02:14 PM
Key Details
Property Type Single Family Home
Sub Type Single Family Residence
Listing Status Active Under Contract
Purchase Type For Sale
Square Footage 2,743 sqft
Price per Sqft $125
MLS Listing ID 5081998
Style Ranch
Bedrooms 3
Full Baths 3
Construction Status Updated/Remodeled
HOA Y/N No
Abv Grd Liv Area 2,006
Year Built 1960
Annual Tax Amount $2,204
Tax Year 2023
Contingent Inspections,Other See Remarks
Lot Size 2.369 Acres
Acres 2.369
Property Description
tile flooring. The open concept kitchen is joined to a cozy family room with a wood burning fireplace & shelving for all you family treasures. There is a very clever double coat closet with a bench inside for coats/shoes right off the enclosed back porch and 2 c attached garage. A formal dining & living room round out the entertainment area on the first floor.
All of the bedrooms have lg closets. The main hall bathroom features a double vanity, beautiful tile backsplash and flooring along with a step in tub/shower. There is a master half bath. The inviting tiled foyer has a convenient elevator for easy lower level access. Great for bringing all those decorations to the first floor! The lower level features a great family room with bookcases and woodburning fireplace. An additional bonus is an additional kitchen with a massive amount of storage in the entire lower level. Washer/dryer hookup. There is a gas high efficiency furnace along with a whole house Generac generator. The outdoor space features a firepit, barn & shed. There is a private covered side porch along with a basketball hoop.
Great location, top quality, privacy, view. So much to enjoy. Make it your new home. Immediate possession.
Location
State OH
County Tuscarawas
Rooms
Other Rooms Barn(s), Shed(s)
Basement Exterior Entry, Finished, Partially Finished, Storage Space
Main Level Bedrooms 3
Interior
Interior Features Breakfast Bar, Bookcases, Built-in Features, Ceiling Fan(s), Double Vanity, Entrance Foyer, Eat-in Kitchen, Elevator, Granite Counters, Open Floorplan, Pantry, Recessed Lighting, Storage
Heating Forced Air, Fireplace(s), Gas
Cooling Central Air
Fireplaces Number 2
Fireplaces Type Family Room, Recreation Room, Wood Burning
Fireplace Yes
Window Features Blinds,Window Treatments
Appliance Built-In Oven, Cooktop, Dishwasher, Disposal, Microwave, Refrigerator
Laundry In Basement, Lower Level, Laundry Room
Exterior
Exterior Feature Basketball Court, Fire Pit, Storage
Parking Features Additional Parking, Attached, Concrete, Garage Faces Front, Garage, On Site, Off Street, On Street, Storage
Garage Spaces 2.0
Garage Description 2.0
View Y/N Yes
Water Access Desc Public
View City Lights, City, Neighborhood, Trees/Woods
Roof Type Asphalt
Accessibility Accessible Full Bath, Accessible Elevator Installed, Standby Generator, Grip-Accessible Features
Porch Rear Porch, Enclosed, Front Porch, Glass Enclosed, Patio, Porch, Side Porch
Private Pool No
Building
Lot Description Back Yard, Cul-De-Sac, City Lot, Front Yard, Gentle Sloping, Irregular Lot, Views
Foundation Block
Sewer Public Sewer
Water Public
Architectural Style Ranch
Level or Stories One
Additional Building Barn(s), Shed(s)
Construction Status Updated/Remodeled
Schools
School District Newcomerstown Evsd - 7905
Others
Tax ID 4500434000
Acceptable Financing Cash, Conventional
Listing Terms Cash, Conventional




