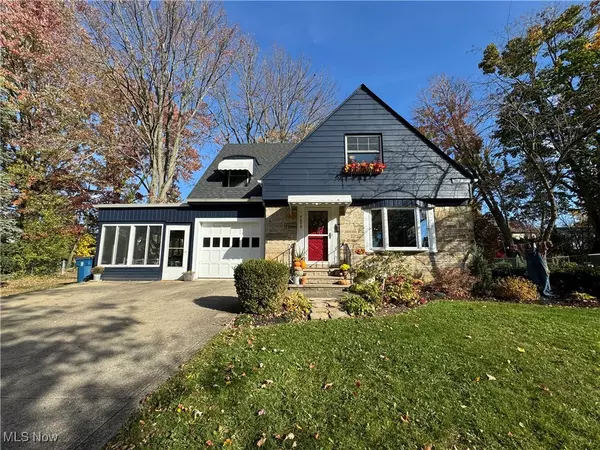
UPDATED:
11/05/2024 12:29 AM
Key Details
Property Type Single Family Home
Sub Type Single Family Residence
Listing Status Active
Purchase Type For Sale
Square Footage 1,274 sqft
Price per Sqft $208
Subdivision Erie Sub
MLS Listing ID 5082465
Style Cape Cod
Bedrooms 3
Full Baths 1
HOA Y/N No
Abv Grd Liv Area 998
Year Built 1947
Annual Tax Amount $4,398
Tax Year 2023
Lot Size 0.378 Acres
Acres 0.3784
Property Description
Location
State OH
County Lake
Rooms
Other Rooms Shed(s)
Basement Full, Partially Finished, Storage Space
Interior
Interior Features Built-in Features, Ceiling Fan(s)
Heating Forced Air, Fireplace(s), Gas
Cooling Central Air
Fireplaces Number 1
Fireplaces Type Living Room, Gas
Fireplace Yes
Appliance Dryer, Dishwasher, Range, Refrigerator, Washer
Exterior
Garage Attached, Garage
Garage Spaces 1.0
Garage Description 1.0
Fence Chain Link, Full
Waterfront No
Water Access Desc Public
Roof Type Asphalt,Fiberglass
Porch Covered, Enclosed, Glass Enclosed, Patio, Porch
Parking Type Attached, Garage
Private Pool No
Building
Story 2
Sewer Public Sewer
Water Public
Architectural Style Cape Cod
Level or Stories One and One Half, Two
Additional Building Shed(s)
Schools
School District Willoughby-Eastlake - 4309
Others
Tax ID 27-A-018-J-00-049-0
Acceptable Financing Cash, Conventional, FHA, USDA Loan, VA Loan
Listing Terms Cash, Conventional, FHA, USDA Loan, VA Loan
Special Listing Condition Standard
GET MORE INFORMATION





