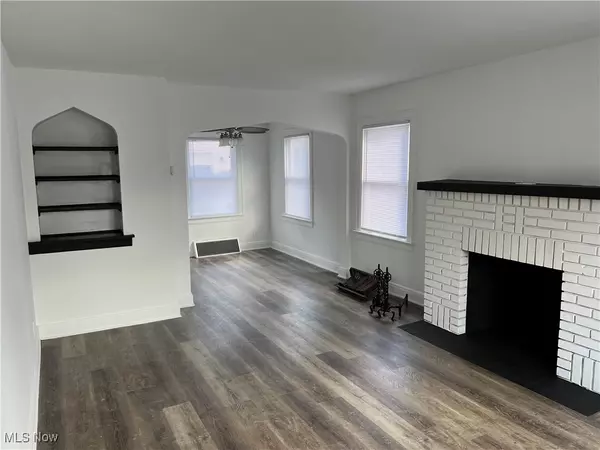
UPDATED:
11/09/2024 08:59 PM
Key Details
Property Type Single Family Home
Sub Type Single Family Residence
Listing Status Pending
Purchase Type For Sale
Square Footage 1,323 sqft
Price per Sqft $89
Subdivision Perk Park
MLS Listing ID 5060774
Style Colonial
Bedrooms 3
Full Baths 1
HOA Y/N No
Abv Grd Liv Area 1,323
Year Built 1939
Annual Tax Amount $1,082
Tax Year 2023
Lot Size 6,851 Sqft
Acres 0.1573
Property Description
Location
State OH
County Summit
Rooms
Basement Full
Interior
Interior Features Built-in Features
Heating Forced Air, Fireplace(s), Gas
Cooling Central Air
Fireplaces Number 1
Fireplaces Type Living Room
Fireplace Yes
Window Features Blinds
Laundry Lower Level
Exterior
Garage Detached, Electricity, Garage Faces Front, Garage
Garage Spaces 2.0
Garage Description 2.0
Fence Back Yard
Waterfront No
Water Access Desc Public
Roof Type Asphalt,Shingle
Porch Porch
Private Pool No
Building
Lot Description Back Yard, City Lot, Front Yard
Sewer Public Sewer
Water Public
Architectural Style Colonial
Level or Stories Two
Schools
School District Akron Csd - 7701
Others
Tax ID 6822661
Acceptable Financing Cash, Conventional, FHA, VA Loan
Listing Terms Cash, Conventional, FHA, VA Loan
GET MORE INFORMATION





